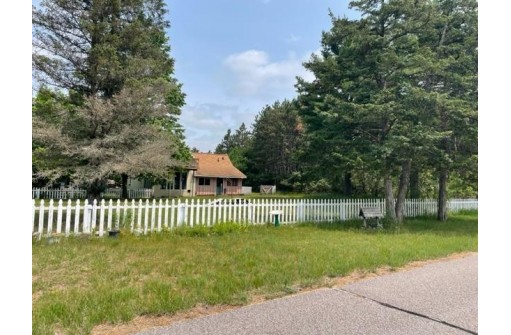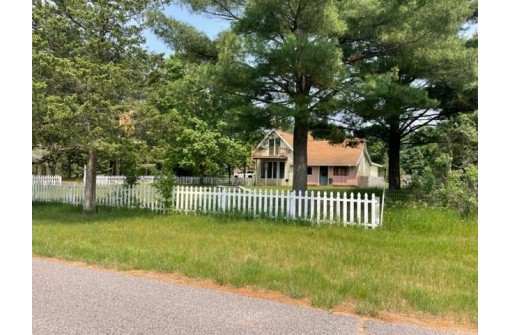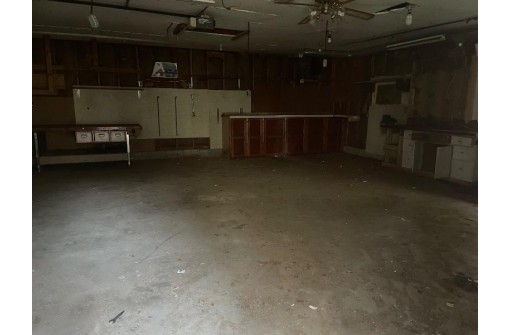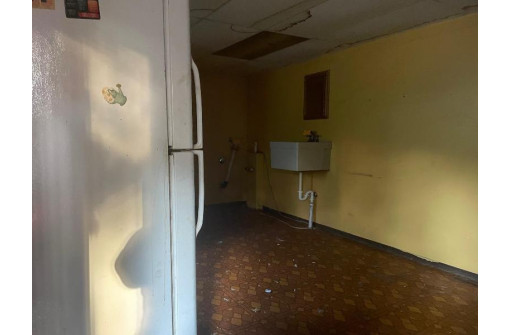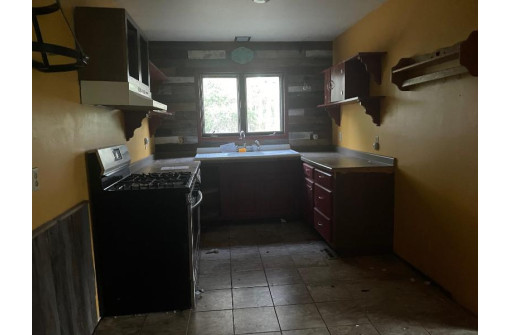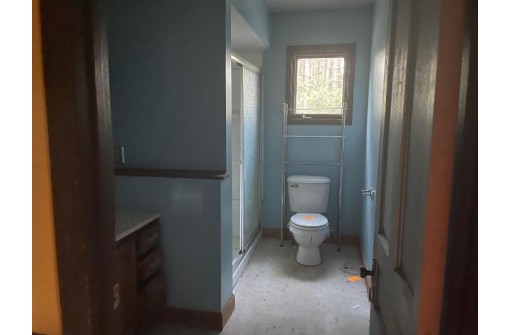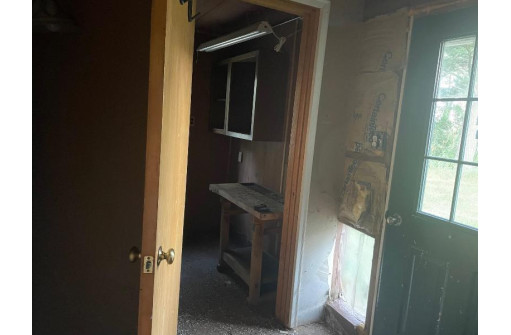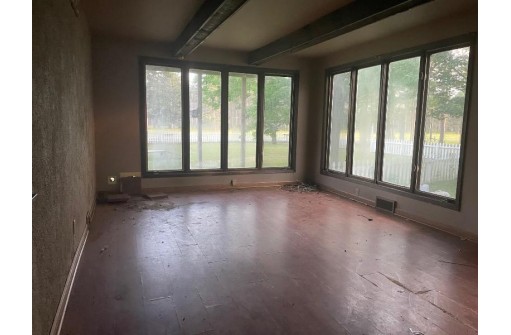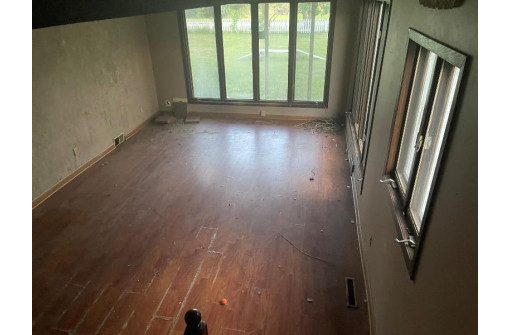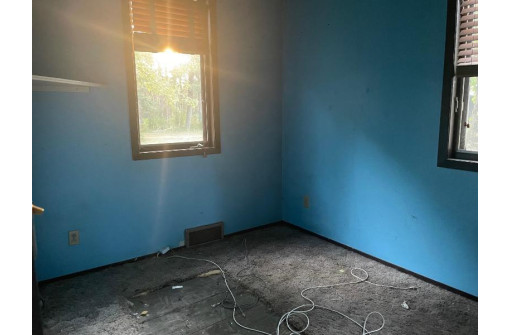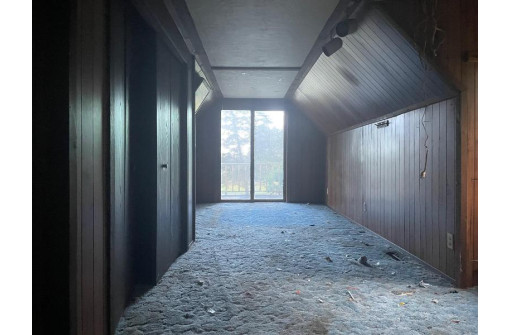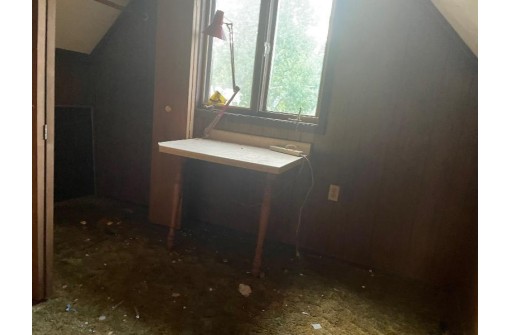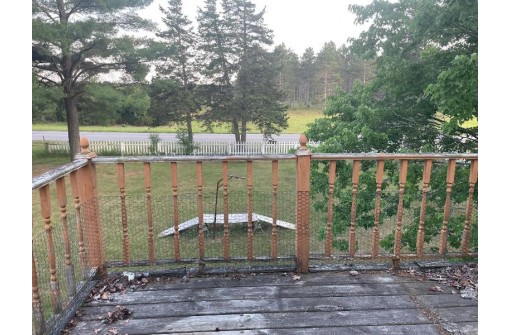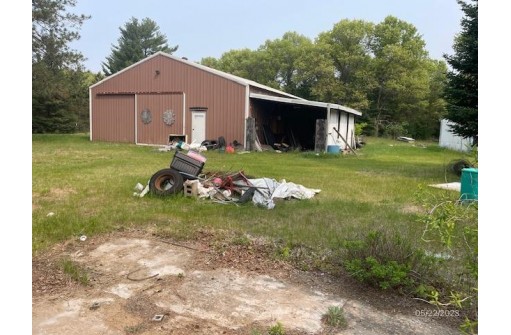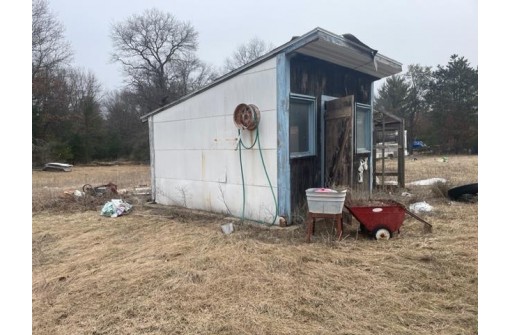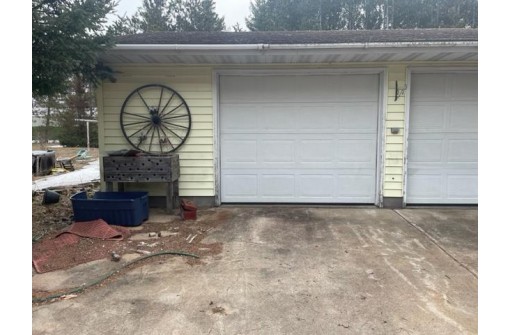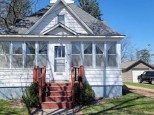WI > Wood > Wisconsin Rapids > 1511 Highland Avenue
Property Description for 1511 Highland Avenue, Wisconsin Rapids, WI 54494
The prefect county setting with spacious home. This home features 3 bedrooms 1 bath. There is a 2 car detached garage, chicken coop, shed and pole shed with lean too for plenty of storage. All this sits on 2 acres. Call and make an appointment today. At this price it will not last long.
- Finished Square Feet: 1,442
- Finished Above Ground Square Feet: 1,442
- Waterfront:
- Building Type: 1 1/2 story
- Subdivision:
- County: Wood
- Lot Acres: 2.0
- Elementary School: Call School District
- Middle School: Call School District
- High School: Call School District
- Property Type: Single Family
- Estimated Age: 1920
- Garage: 2 car, 4+ car, Detached
- Basement: Full
- Style: National Folk/Farm house
- MLS #: 1959578
- Taxes: $1,414
- Master Bedroom: 10x10
- Bedroom #2: 8x8
- Bedroom #3: 16x10
- Kitchen: 10x12
- Living/Grt Rm: 14x22
- Dining Room: 10x12
- Laundry:
